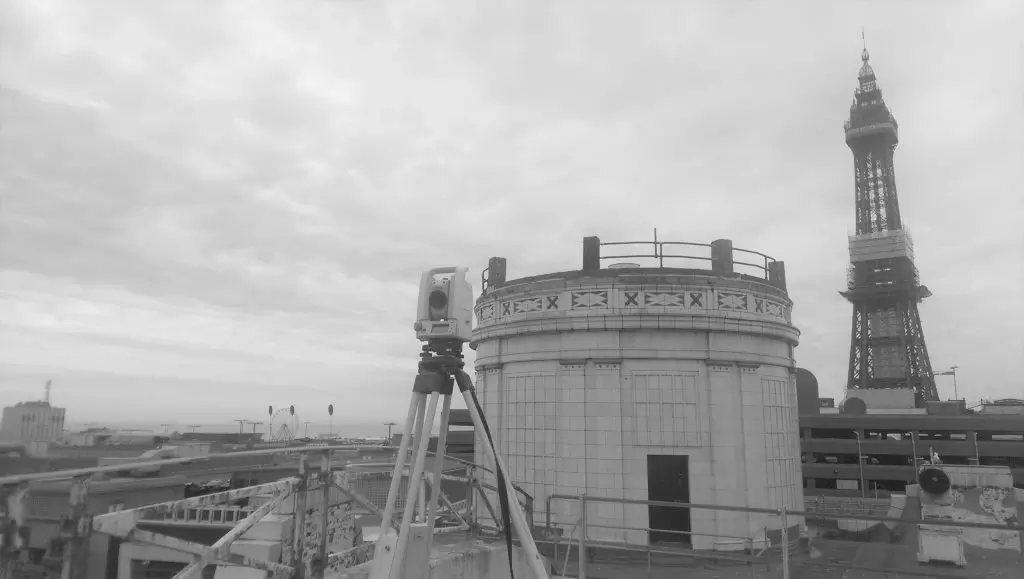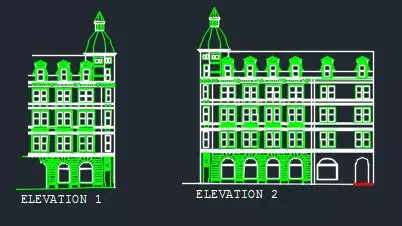Measured Building Surveys
Blackpool, Lancashire
G J Brookes Ltd are the leading provider of measured building surveys in Blackpool and Lancashire.
Our team of expert building surveyors are equipped with a wide array of the latest technologies and equipment, such as drones and UAVs, to support building plans and supply the most accurate data analysis report to our clients.

- Elevations, floor plans, and sections
- Instant Point Cloud access and TruView Global
- 3D models (wireframe, surface, solid, Revit, architectural model)
- Replacement models and 3D plant refurbishment
- Data captured using UAVs and laser scanners
We use a mixture of modern technology and traditional survey methods to produce detailed and accurate elevations, floor plans, and sections of existing structures and buildings. We have experience in working with a range of structures, including country estates, private dwellings, churches, schools, industrial buildings, sports venues, offices, universities, retail centres, and listed buildings.
We can survey each part of the property in question autonomously or as part of a coordinated survey that will reference the elevations, floor plans, underground investigations, and topographical surveys. This information will offer important 3D resources for designers and architects whether for alterations, refurbishments, or record purposes.
Floor Plans
We provide clients with detailed and accurate floor plans from small outbuildings to large office blocks. These structures are measured using a good mix of modern technology and traditional survey methods to come up with a drawing that is accurate and well-presented. The data can be customised to meet the client's costs and other requirements, which might include pipework and electrical switches.
Roof Plans
Roof plans can be provided autonomously or as part of a fully-coordinated building survey. Data will be provided about high-level features such as chimneys, which do not have safe and direct access.
Internal Elevations
We have, in the past, successfully drawn internal elevation sketches for small offices and large Cathedrals in equal measure. We always use appropriate equipment to come up with the highly-detailed depictions. The information offered by our drawings ranges from features like ornate stonework and fireplaces to pipework and electrical points.
External Elevations
External elevation sketches can be provided autonomously or as part of a fully-coordinated building survey. We pride ourselves on the quality of our drawings; this quality is demonstrated with the high standard of presentation and detail that our sketches offer without compromising their usability.
Reflective Ceiling Plans
We use modern scanning equipment to accurately survey ornate ceilings from the floor level. Basic data can be included in our floor plan sketches; alternatively, for more information, reflective ceilings plans can be issued independently.

Sections
Section details can be provided autonomously or as part of a fully-coordinated building survey. These drawings often show much structural detail without having to undertake intrusive investigations.
G J Brookes Ltd also develops sectional-elevation drawings which include internal elevation information, such as sections through buildings.
If you require measured building surveys in Blackpool, Lancashire and the surrounding areas contact our specialist today. Call 01253 766 135.
